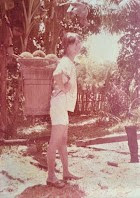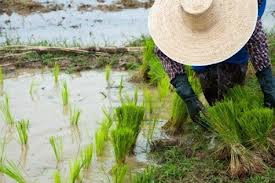When Serene suggested I write about my childhood memories, one of the first things that came to my mind was the idea of revisiting some of the places where I had spent parts of my early years. I hope that returning to these places would help refresh old memories and give me a sense of how they had changed over time.
Recently, with the help of my cousin Yee Sze Moi, I had the chance to revisit the kampong (village) where my mother spent her childhood before marrying my father. The place has undergone so many changes that, without my cousin's guidance, it would have been nearly impossible to find. What was once familiar has now been transformed almost beyond recognition.
 |
2005 view
|
 |
2011 view
Coordinates: 60 00’ 36.78”N, 1160 10’ 17.57”E
|
To the east of the original house stretches a vast expanse of flat land, used for wet paddy planting. On the western side, a stream gently winds its way not far the house.
Vehicles are now able to be driven right up to the door step. In the past we had to walk an earth track to reach the house.
But the moment I stepped into the land on 09.01.2013, certain familiar features in the landscape confirmed without a doubt that I was at the right place. Setting foot there after a 32-year absence stirred a flood of memories and a deep sense of nostalgia.
It was almost surreal to imagine that the very spot where I had parked my car was once where my fiance - now my wife - stood proudly carrying a basket full of durian freshly picked from my grandmother's farm. That visit in 1978 marked the first time she had ever set foot in Sabah!
The last time I visited this place was in January 1981, when I returned to attend my grandmother's funeral. She had passed away alone in the old house she loved so dearly. In the years leading to her death, her children and grandchildren had gradually moved away - with each pursuing careers or seeking better opportunities elsewhere. Though she had been invited to stay with her grandsons, she chose to remain behind, unwilling to leave the land that held so much meaning to her.
Tragically, her passing went unnoticed for several days. It was only when one of her grandsons visited the old house that her body was discovered. My mother was deeply affected by this loss, and I believe the emotional impact stayed with her for the rest of her life.
Since then, the land has been sold to a neighboring landowner who has taken great care to improve and maintain the area. What was once wild and overgrown in now neat and well-kept. A new house has been built on the exact spot where the old house once stood, its entrance now reoriented to fact the northwest.
The new house verses a typical traditional looking house.
Bamboo House Memory
Bamboo was a common building material in the area, as the surrounding land was rich with bamboo trees. The old house I remember well was a large bamboo structure, much like the one shown in the photo above. Its main hall was elevated on a 12-feet-high stilts, and attached to it was a spacious balcony measuring 12ft by 18ft. The front door of the house faced east.
Constructing a bamboo house is labour intensive. First, a large number of bamboo trees had to be cut down. The bamboo was then split into strips by forceful pounding and laid out to dry. Once the main frame of the house - typically built from sturdy tree trunks - was completed, the walls and floors were formed by nailing the flattened bamboo strips into place. Except for the main door, which was made of timber boards, the windows were also constructed from bamboo strips. The roof was usually thatched with attap leaves. One downside of this type of construction was the lack of insulation: cold night air and mosquitos could easily slip through the gaps between bamboo strips, often causing discomfort and irritation to the occupants.
The main hall of the old house measured approximately 25ft wide by 40ft long and was open-plan, without any internal partitions. In one corner stood a large bed - roughly the size of a modern king-size - made of timber boards and raised about 2.5ft above the bamboo floor and covered with a mat. This bed was used by my uncle and his wife; he was my wife's only brother. The rest of the family slept directly on the floor, with mats for bedding. Privacy was minimal - limited to the use of mosquito netting, which also served to protect sleepers from bites during the night.
The only other piece of furniture I remember clearly was a small dressing table, complete with a mirror used for grooming and simple make-up.
Life at the Old House
When we met with our cousins, we always preferred to sleep together out in the open rather than inside the mosquito nets. It felt more fun and adventurous, even if it meant braving the occasional mosquito bites!
The kitchen was a small bamboo hut, about 8ft by 8ft, with an attap roof like the main house. The bathroom was another bamboo hut, roughly 4ft by 5ft, but without any roof at all. Inside, there was a metal tank filled up with water that had to be carried in buckets from the nearby stream - a short walk from the house. As far as I can remember, I never actually used the bathroom; almost everyone, except the adults, bathed directly in the stream.
The dining area was an open space just outside the kitchen. A rectangular timber table stood at its center, surrounded by wooden stools and benches. Besides being used for meals, the table often served as a makeshift study desk where my cousins did their homework in the afternoons after school. However, during heavy rainstorm and strong winds, this area became unusable.
The space beneath the main hall was used for storing firewood, harvested fruits and padi. It was a practical use of the shaded, dry area under the elevated structure.
A 4-foot-wide timber staircase connected the dining area to the elevated balcony. There was no handrails on the staircase, and the balcony itself lacked any protective railing. Yet despite the absence of safety features, I don't recall anyone ever suffering a serious accident - something quite remarkable in hindsight.
The memories live on!















This is a really good account. I smiled as I read the engineering elements you inserted on the structure of a bamboo house… just so you. Thanks for taking the time to put in all those photos as well. I just posted something about maternal great grandma as well so hope it ties in well.
ReplyDelete